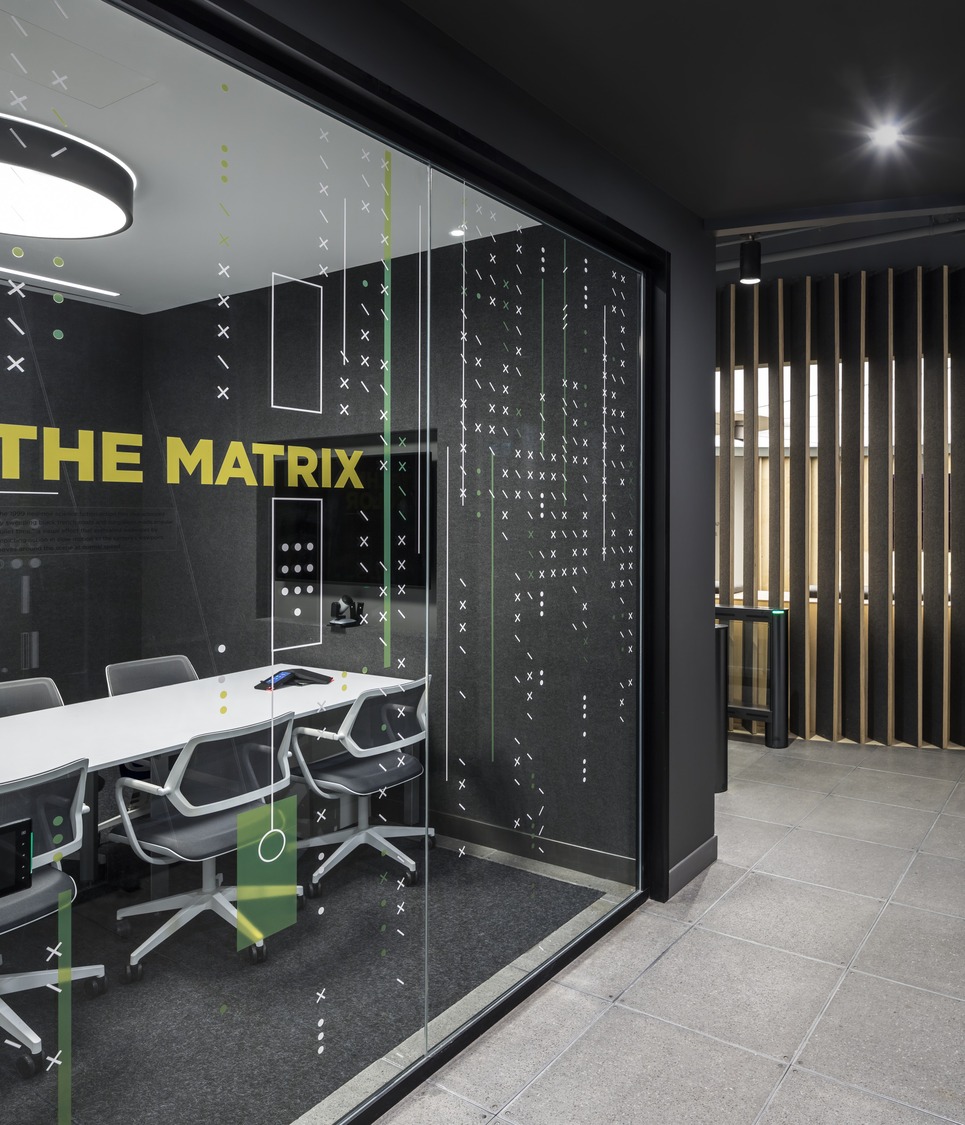Discovering the 3D World of Experiential Graphic Design
A/E/C Stories is an ongoing series of posts featuring individuals who excel in the architecture, engineering and construction industry. Nominate someone.
Julie Maggos didn’t plan on a career in experiential graphic design. Once known as environmental graphics, this niche area is not formally taught at most schools. When Maggos graduated from Carnegie Mellon University with a degree in communication design, she expected to work for a design agency or join a company as an in-house graphic designer.
“I got a job at an architecture firm and realized that there’s this whole world of environmental graphics,” says Maggos, recalling her first job at HOK. She now serves as the Director of Experiential Graphic Design at IA Interior Architects in Chicago. “It’s a combination of architecture, interiors, industrial design and 3D thinking with the 2D graphic mindset that I had previously developed. Combining the 2D graphics with a 3D world is what I found to be really engaging about environmental graphics.”
Maggos is inspired by the frequent changes that come with the job.
“One day I’ll be focused on a traditional financial services firm, the next day I will be focused on a super modern technology company,” she says. “There’s no signature style to what we do—we have to adapt it toward the proper outcome for our clients. Rather than the traditional graphic design that I learned in school, where you’re doing things on paper or screen, for the same client over and over again, we really get to shift what we do on a daily basis and come up with different, fun applications.”
And she works with a wide variety of materials to create the ultimate environment.
“We work with things made out of moss or fabric or painted on the ceiling,” says Maggos. “There’s so many different methods for executing what we come up with. We like to really focus on custom fabrication of different elements so that each client gets something that is uniquely suited for them. We are always pushing ourselves to come up with new ways of doing what we do.”
Scotiabank Digital Factory - Toronto
Photo by doublespace; courtesy of IA Interior Architects
Though Maggos is hard pressed to identify her single favorite project, a recent assignment for Scotiabank in Toronto is particularly memorable.
“They’re taking all of their tech-minded folks and putting them in one place and designing a new workplace for them called the Digital Factory,” she says. “Because of that, there’s a big shift in how they work.”
Scotiabank's new environment serves as both a workplace and a showcase to demonstrate its innovations.
“It’s a very good example of close collaboration and integration with interior design and graphics,” says Maggos. “We were all there from the beginning talking about the client’s vision and how to best come up with a solution.”
The project involved a creative approach to conference rooms, with themes inspired by innovative concepts pulled from a number of categories, including art, film, gaming, music and architecture.
Scotiabank Digital Factory - Toronto
Photo by doublespace; courtesy of IA Interior Architects
“With film, the conference rooms in that area were named after Pixar and The Matrix—subjects that are historic examples of innovation in that theme,” says Maggos. “In The Matrix room we have graphics that really tell the story about why that was a seminal moment in film innovation. It’s not just graphics for fun, it’s graphics that have a meaning.”
Related post from dIAmeter blog:
Storytelling in the Workplace Builds Brand and Culture
Previous A/E/C Stories post:
Top 5 Marketing Dos and Dont's



